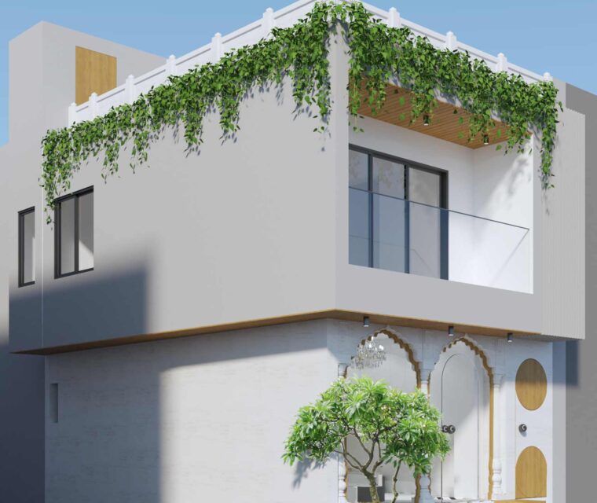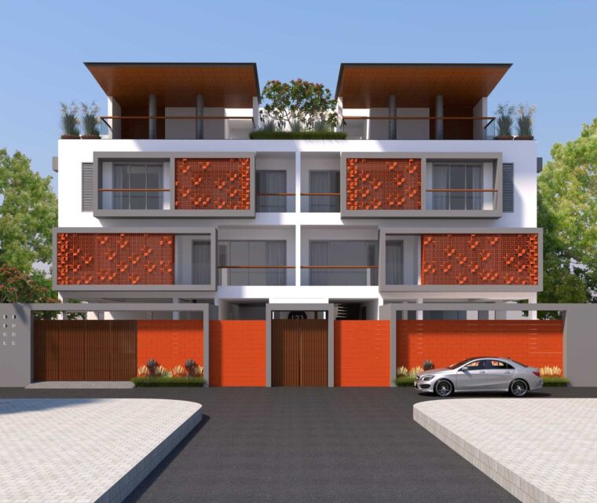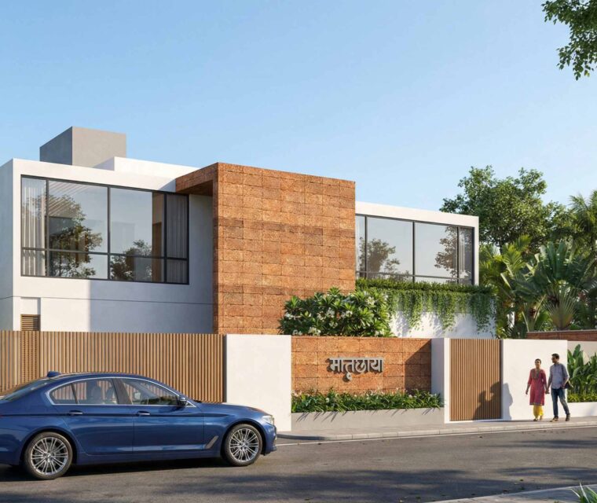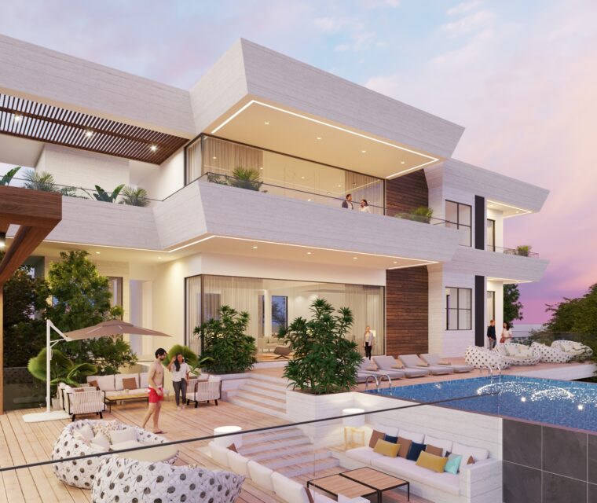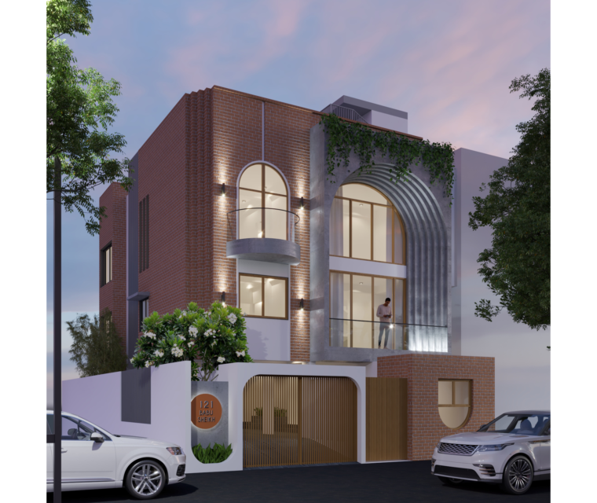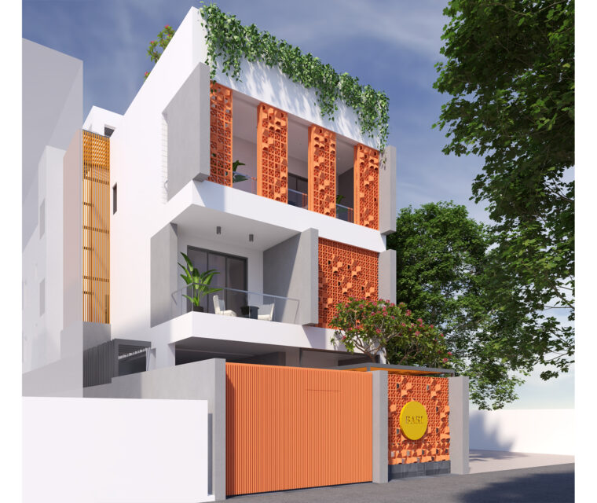






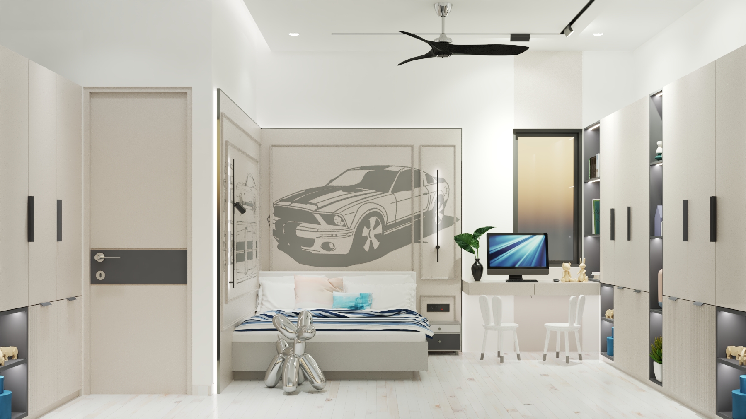
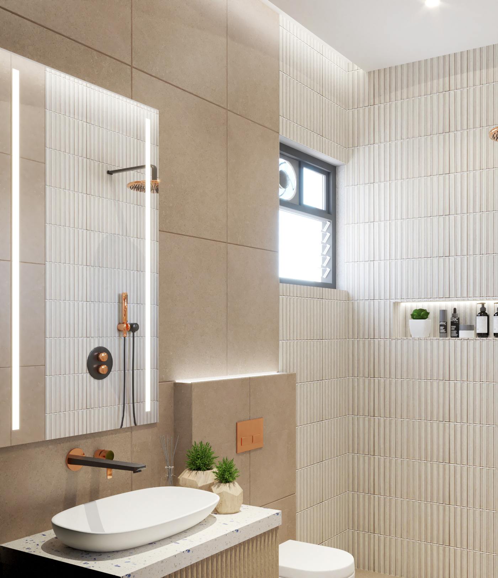


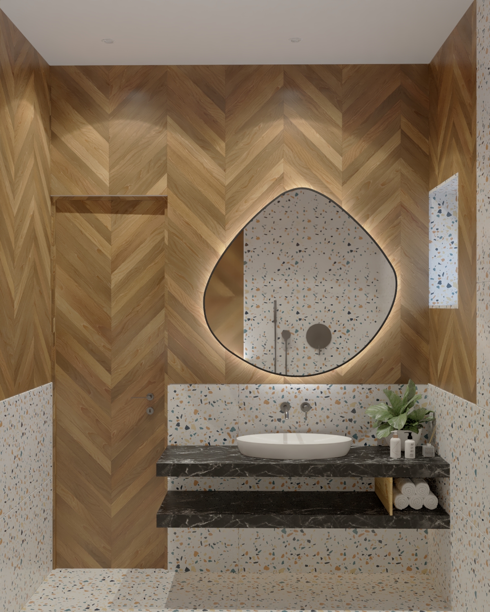



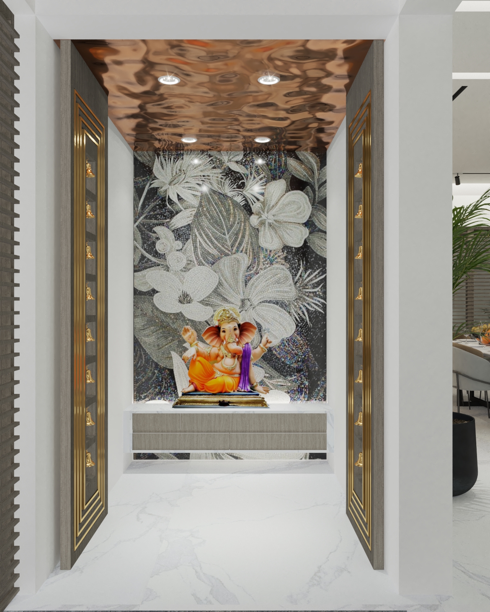
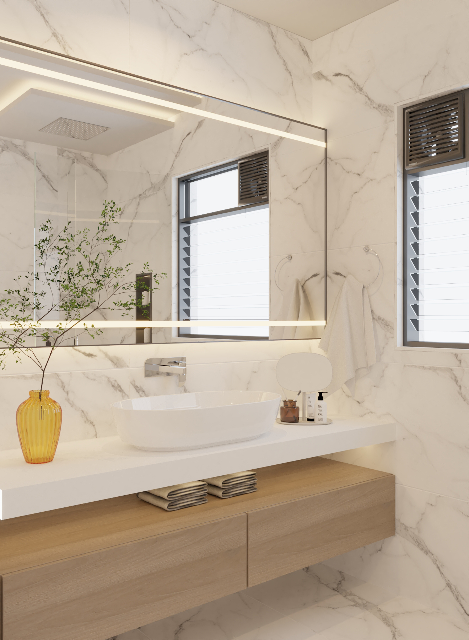
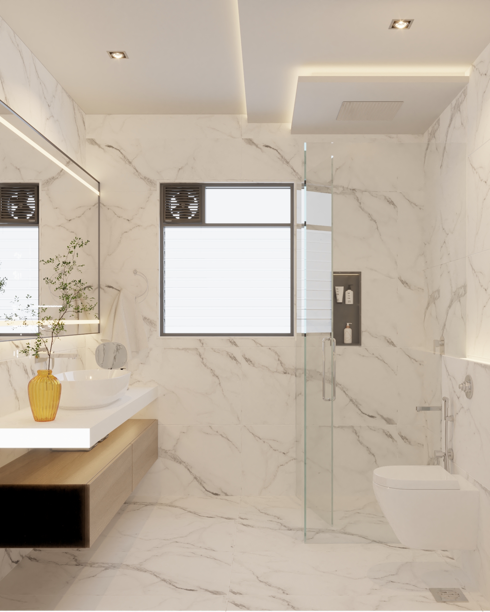


























Concept note:
The owners of the property are cosmopolitan and open to ideas, but exacting in their expectations; while had worked abroad, they remain rooted in family values and uphold time-honoured traditions. Architecture language of the house being Minimal and contemporary, Interiors were imagined to be in sync with the Architecture which blends with landscape. While the color pallet of the common spaces is slightly bohemian, bedrooms are kept minimal with highlighting artifacts and antiques.
Design process:
The bungalow opens into a double height living room, clearly the highlight of the home, overlooking the landscaped garden and swimming pool. The colour palette throughout the home is a deliberately neutral one — in greys, whites and touches of brown wood, with hints of brushed gold. The dark wood, marble and glass kitchen is elegant. Special sound designers are being consulted while planning the double height living room as well as the entertainment lounge room upstairs which has a large projector screen and home theatre system. In the living room, colour pops come through ottomans and rugs while rest of furniture remains neutral. Artefacts and antiques are planned to add more character and vibe to the overall space. Color palette in the office is kept eclectic with the pops of blue and whites. Ground floor toilets extends to the compound wall to provide additional 10 feet space for rain shower and open-air bathing. Toilets are majorly in whites and greys with beautiful flower mosaics as highlight.
Work
Bungalow
Place
Pune, Maharashtra
Date
March 2019


