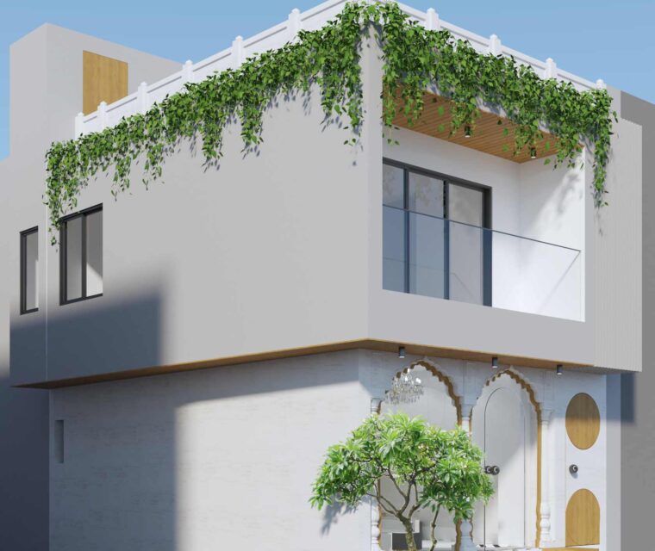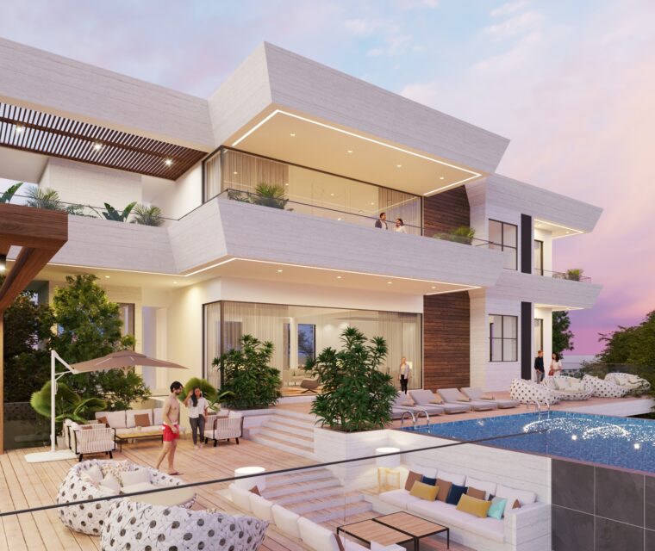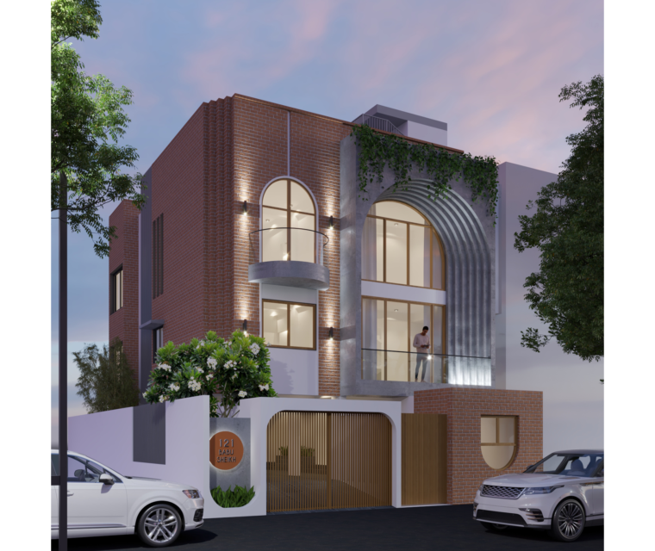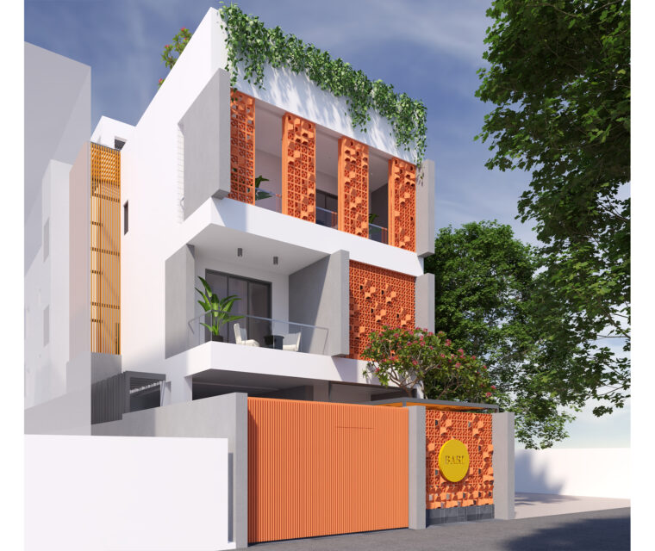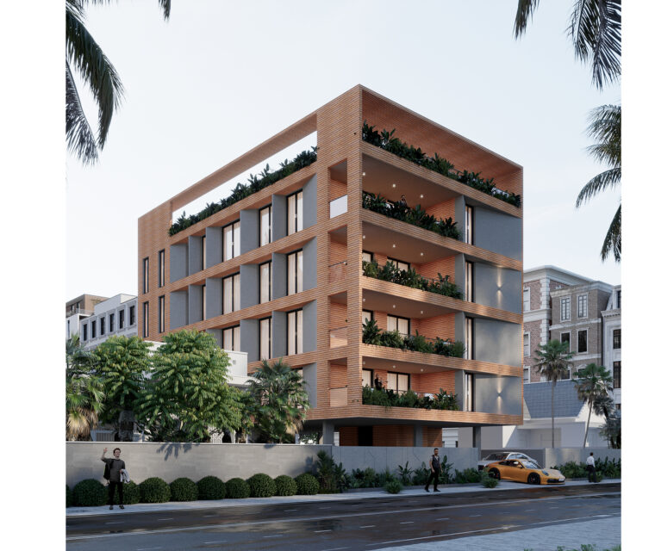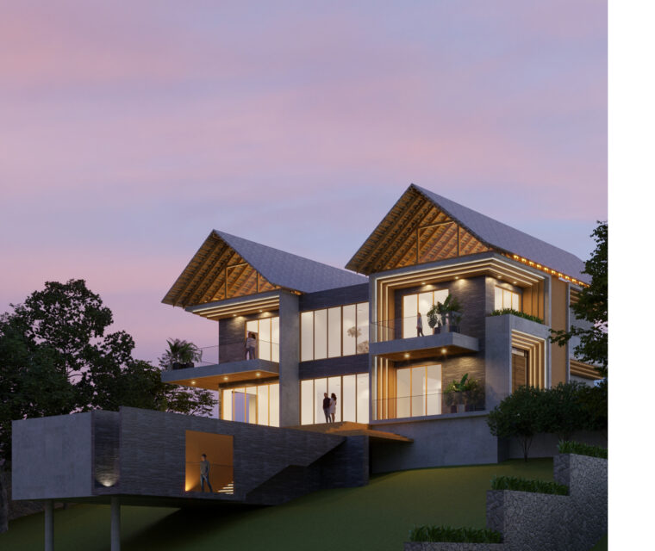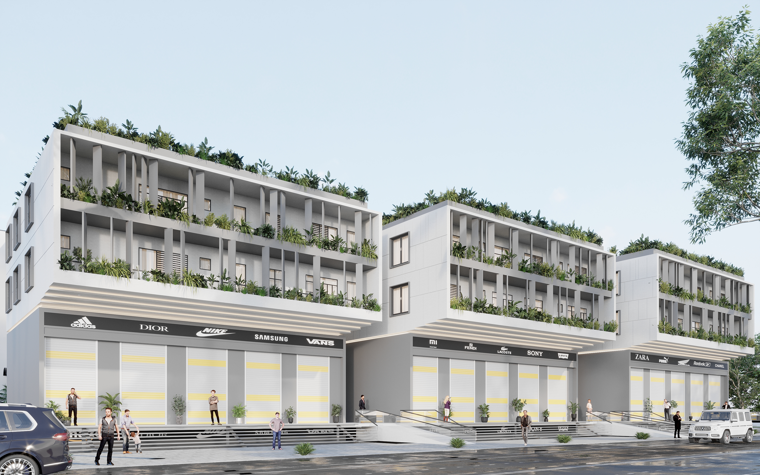

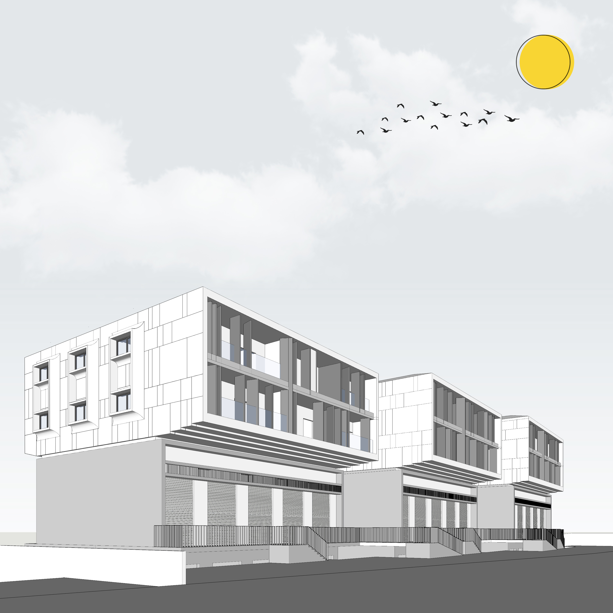
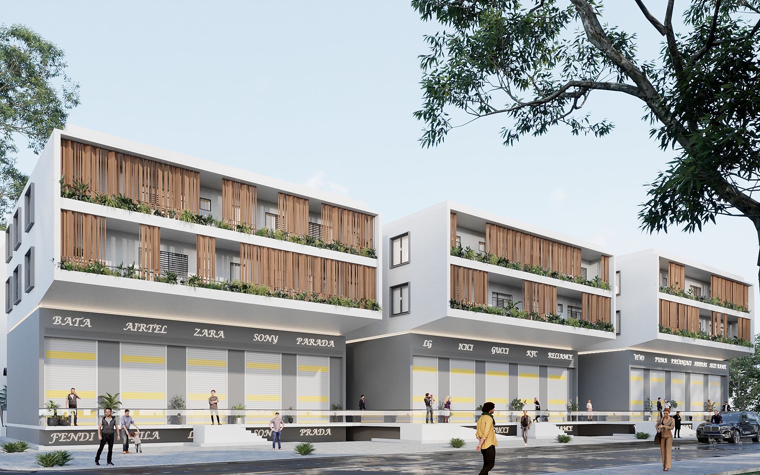
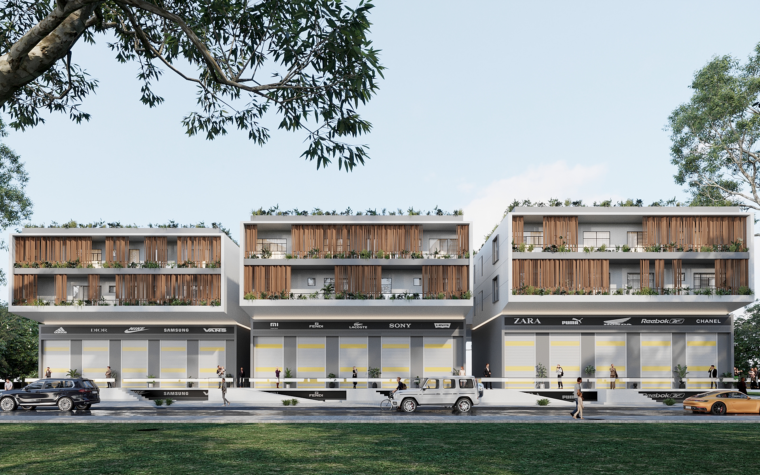





Concept note:
Our forward-thinking client envisions a mixed-use architectural marvel, with the commercial component spanning two floors and the upper two floors dedicated to residential spaces. This development aspires to become the quintessential landmark and identity of the town, promising an elevated lifestyle for the local residents. The corner plot's strategic position, adjoining the state highway, offers inherent advantages for this transformative project.
Design Approach:
Faced with a challenging triangular plot, our architectural strategy hinged on a modular staggering mass approach, enabling construction to unfold in three stages. With the front oriented westward, we drew inspiration from the innovative architecture of Singapore, incorporating a striking Cantilevered Box that imparts a unique and standout identity to the structure within its surroundings. The ample 32,130 sq.ft plot allowed us to propose a substantial construction area of 62,000 sq.ft. The ground and first floors are designated for versatile commercial spaces, including multi-branded shops, while the second and third floors offer spacious 3BHK and 4BHK apartments, achieving a harmonious blend of form and function
Work
Commercial Complex
Place
Neri,Jalgaon
Date
March 2023


